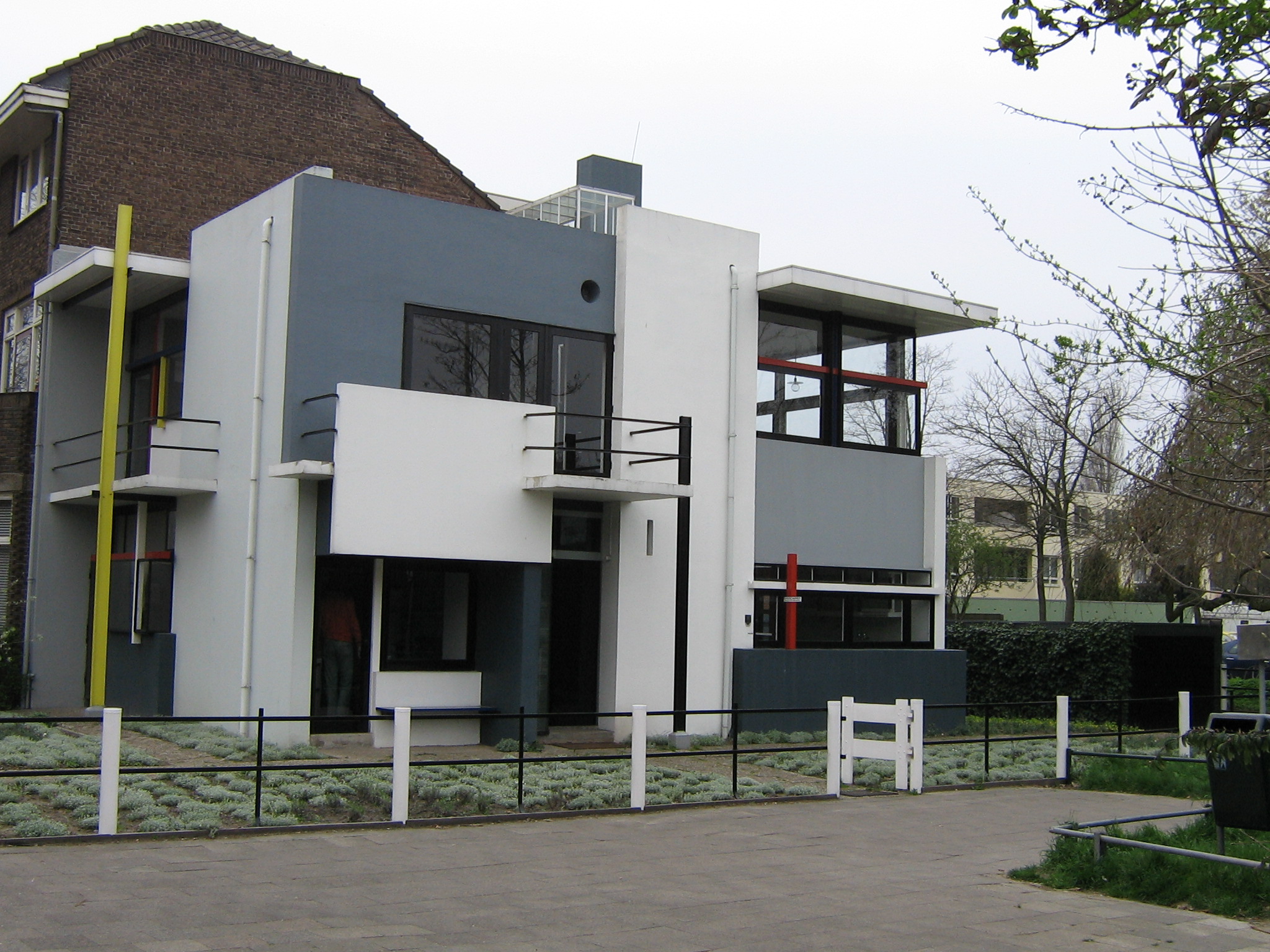The Arts and Crafts Movement was one of the most influential periods, it began in Britain around the 1800 and continued spreading in North America and Europe until the 1910. Later it continued emerging in Japan in the late 1920's or 1930's. It's what they call it Mingei, meaning that it's the Japanese folk art movement.
 |
Detail from a season ticket for the Arts and Crafts Exhibition Society,
by Walter Crane, England, UK, 1890. |
Three most important reformers of the Art and Crafts movement were; A.W.N Pugin -who's a designer and wrote the provided of the foundation of the later development of the Arts and Crafts Gothic Revival, then there's John Ruskin, Owen Jones and William Morris. Yet, the most two influential figures were Ruskin, who was a theorist and a critique that was based on art, society and labour. Then there's the famous William Morris who was a designer, writer and an activist.
Morris has put forward the philosophies of John Ruskin into practice, in order to put forward great value of work, dedication and appreciation of work in the craftsmanship and lastly the result of the natural beauty of the material itself.
William Morris also had a company called the Morris, Marshall, Faulkner & Co. where he used to produced decorations in every home. He started from producing furniture, wallpaper and stained glass.
With all the success in design and manufacture, Morris had been renowned internationally and people (guilds and societies) began to get inspired from his ideas, and I must say that his original stylistic designs are still ongoing in nowadays trend.
The most astonishing and most beautiful hand printed designed textiles, that have an inexhaustible resource of patterns applied on fabric. The pictures shown down below are authentic versions of Morris, original designs and alongside, new interpretations are being created up to date on fabrics and wallpapers.
 |
| Achantus sofa 1875 and Branch armchair 1871 Tapestry designs |
Other few of more astonishing original hand printed patterns, applied on cushion covers of William Morris.
 |
| William Morris hand printed patterns, on cushion covers |
These are Morris's original and fashionable wallpaper designs, that began in the 1860's and were being hand printed by Jeffrey & Co. N
 |
| William Morris, Artichoke wallpaper, 1898 |
As one can see Morris did not only design leaves and flower gardening designs but also fruit and trees.
 |
| William Morris, Fruit wallpaper, 1864 |
 |
| William Morris & Co. The Brook |
Nowadays wallpapers has become a second option when it comes to make a feature wall, but when I stay browsing or approach such decorative feature wall designs (suchlike the picture down below) or fashion trends at some particular shops, automatically my mind heads straights to the patterned and flourished wallpaper designs that William Morris produced, yet from my personal point of view the contemporary designs won't beat Morris's style.
 |
| Denisbrott -Floral Feature Wall, 2016 |
Other contemporary examples of feature walls that are being designed in homes are the cladding tiles that will be installed on one wall. There are tiles that come out in many different materials, such as; stone, wood, exposed bricks. Others like using an aesthetic and functional wall that serves them to install more on shelving's to decor with their own taste of style, that can be books/ plants/ vintage objects and more.
 |
Stone cladding wall
|
This is one of Pugin's Gothic architecture designs that was built in Manchester, 1839-42. Clearly the pointed arches show a good significance of the Gothic revival style and the rose circular window is also symbolizing as part of the Gothic architectural style.
 |
| A.W.N. Pugin. St. Wilfrids. Hulme, Manchester 1839-42 |
This shows the influence of the huge impact of John Ruskin's theories.
John Ruskin has pleaded on how the hand craftsmanship had decreased year by year. As a consequence it had increased the isolation of the designer of an object from its maker, due to the scale of the commercial production.
 |
| Study of a hand-carved relief of John Ruskin, 1882 |
This is the Crystal Palace that was structured in glass and iron and designed by Joseph Paxton in the 1801-1865, which was purposely built to display other exhibitors work.
An important figure to involve, is Prince Albert who have decided to conceive the first international exhibition, it's where over six million people have attended to this event. With that grand opportunity lots of artists and designers from different places falling under the British empire that have exhibited and shown their work, continued on building up their inspirations from every different kind of field of work. Including the observations of strength, durability, utility and quality of the iron and steel, machinery or textiles materials.
 |
| The Great Exhibition -Crystal Palace, 1851 |
References:
Home Designing, 2008-16. Three striking modern home designs. [online] Available at: <http://www.home-designing.com/2014/02/three-striking-modern-home-designs> [4th May 2016]
. Faux painting ideas -Faux marble. [online] Available at: <http://interiordesign.lovetoknow.com/Slideshow:Faux_Painting_Ideas#9> [4th May 2016]
JesseWa, 2013. Arts and Crafts Movement. [video online] Available at: <https://www.youtube.com/watch?v=Ko3EM2ioGfs> [4th May 2016]
ou Learn on YouTube, 2013. Arts and Crafts: Design in a nutshell. [video online] Available at: <https://www.youtube.com/watch?v=CBq73yxha0o> [4th May 2016]
Victor & Albert Museum, 2016. 'The Arts and Crafts Movement '. [online] Available at: <http://www.vam.ac.uk/content/articles/t/the-arts-and-crafts-movement/> [4th May 2016]
BBC, 2014. 'Joseph Paxton'. [online] Available at: <http://www.bbc.co.uk/history/historic_figures/paxton_joseph.shtml> [4th May 2016]
Morris & Co., 2016. 'The Original William Morris & Co.'. [blog] Available at: <https://www.william-morris.co.uk/> [4th May 2016]
Verma. S, 2016. 9 feature wall ideas to dress up your home. [blog] Available at: <https://nestopia.com/blog/9-feature-wall-ideas-to-dress-up-your-home/> [4th May 2016]
Pinkney. T, 2012. The William Morris Society in the United States. [online] Available at: <http://www.morrissociety.org/index.html> [4th May 2016]
King & McGaw, n.d.. Jersey and Guersey, Malta and Ceylon stand at the Great Exhibition, 1851. [online] Available at: <http://www.ssplprints.com/image/97634/jersey-and-guernsey-malta-and-ceylon-stand-at-the-great-exhibition-1851> [4th May 2016]





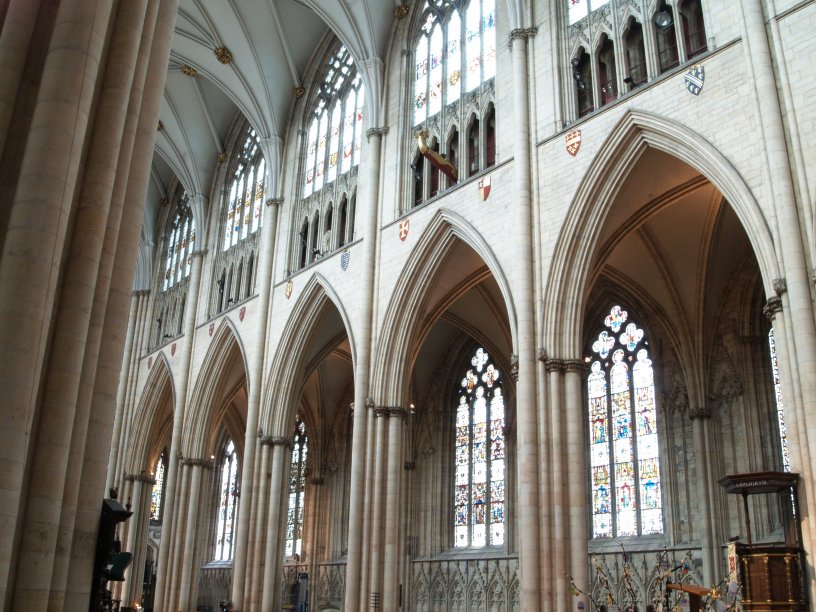
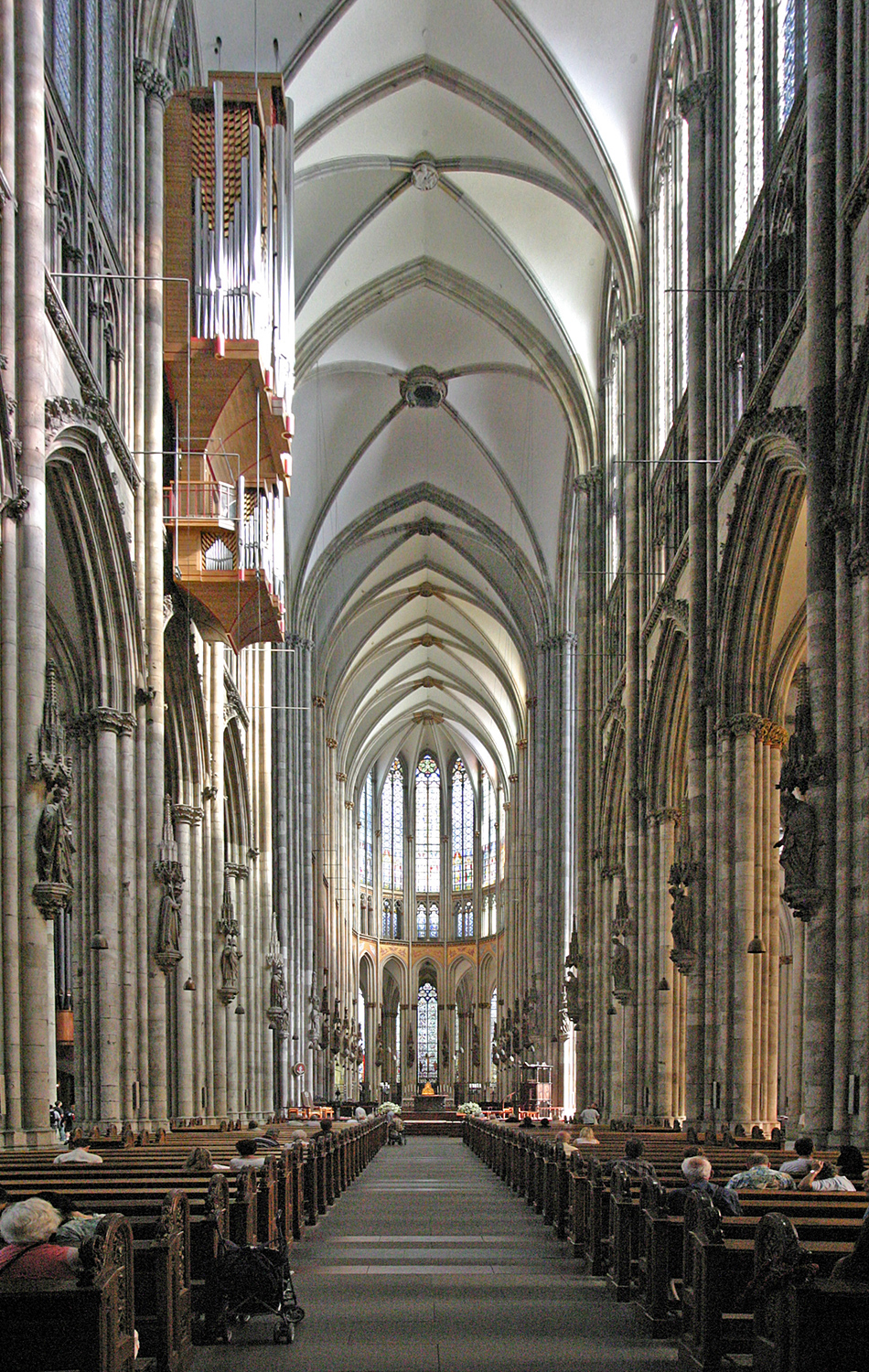
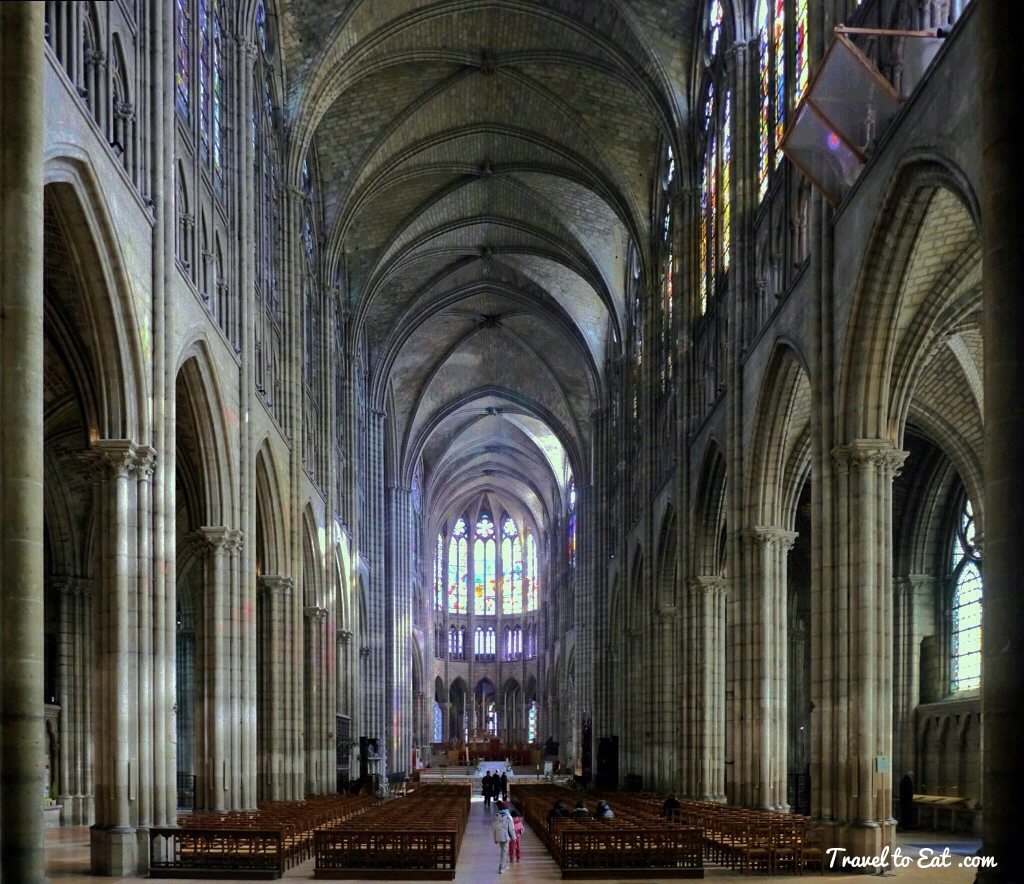










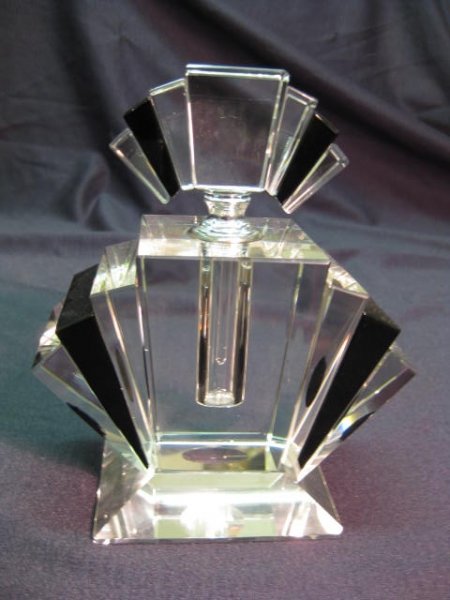
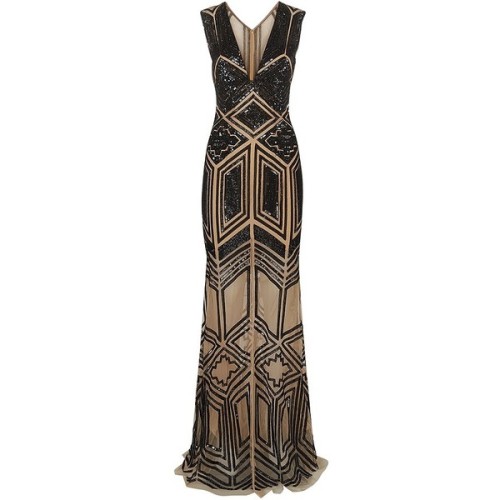


_(7622118328).jpg)

