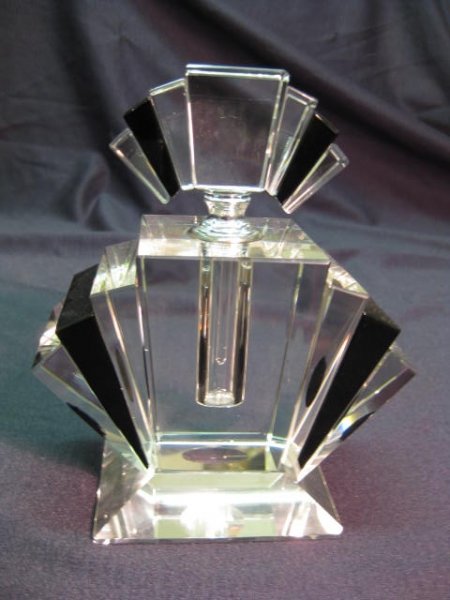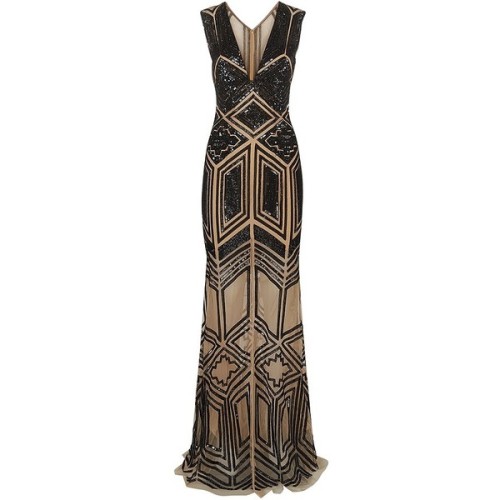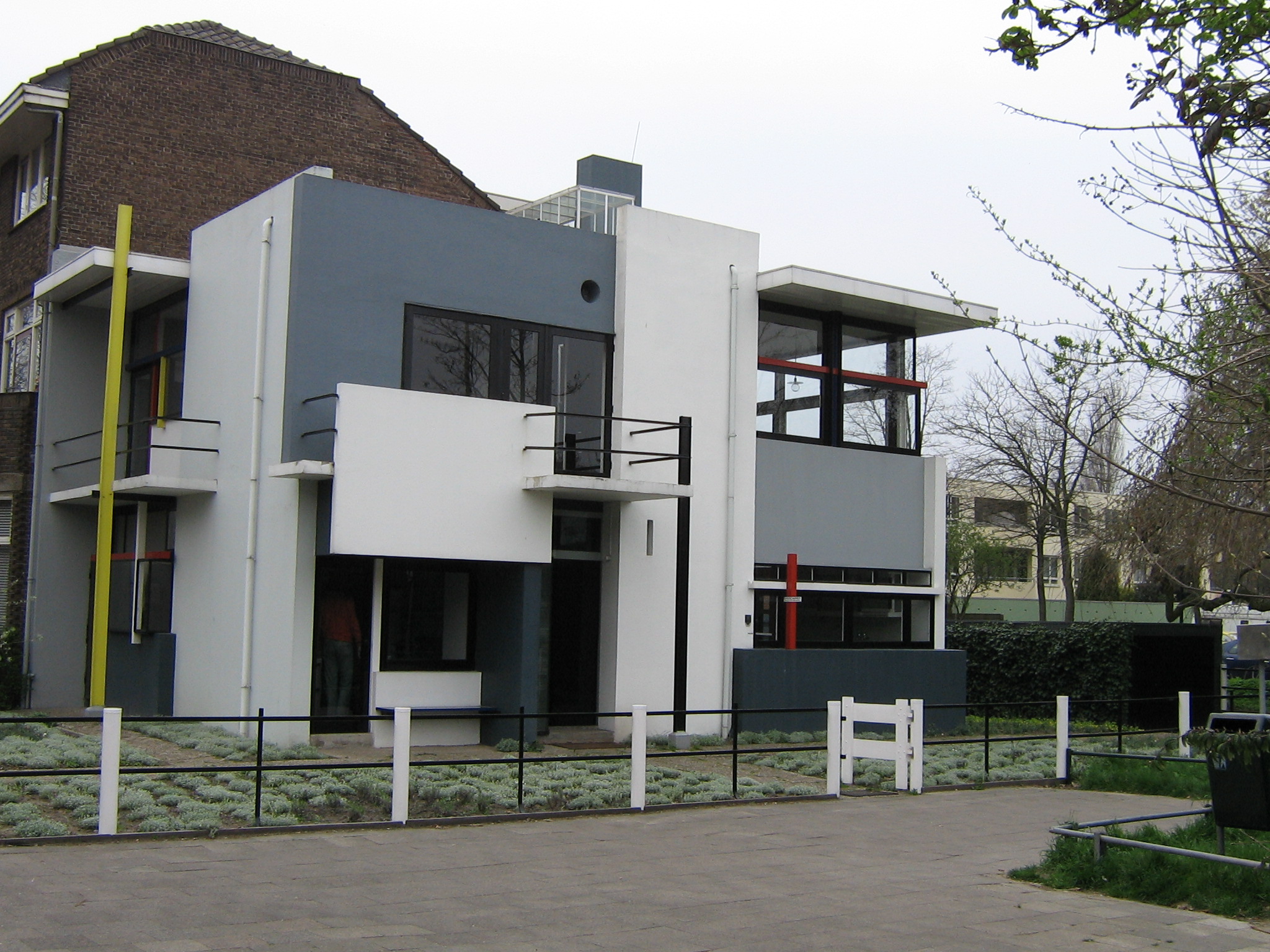Looking at buildings that were built in the postmodernism times, I could identify the repetitive use of forms and primary colours, that were being used from one building to another and spot a lot of geometrical shapes, in use of; cylinders, rectangles, triangles and circles, in use to make round arches, building blocks, that most of them will be identified from the pediment that will be at the top.
Going back at the time of the 1960's, people got tired of seeing modern designs and following the term of Ludwig Mies van der Rohe saying ''Less is more'' rather, by time it turned to be ''Less is a bore''. So, in art Picasso came out with a new style in using geometrical shapes and primary colours in his paintings to express certain predetermined principles of art, which that may have influenced some of the architects and designers in such way that post modernism would enhance more than one method of style, such; collages, anarchy, repetition, chants and much more. (ouLearn on youtube, 2013)
This is one example of Pablo Picasso's paintings, representing the strong elements that influenced the post modernists from geometrical shapes, primary fun colours, strong lines, disordered block shapes.
 |
| Pablo Picasso's Painting 'Les Femmes d'Alger', 1955 |
One architect that I observed from his architectural design work and that is based on post-modernism is the Maltese architect, Richard England.
His work in the early sixties, evolved and re-interpreted traditional forms within a modern manner. More in depth, some information that I found, I identified that England's architecture was put together from the modern technology, combined with traditions of the past to produce an architecture that relates to the living contribution of the present.
As one could easily detect on the Qawra st. Francis Church 1988-98 building, has strong geometric forms in its own architecture, including cylindrical shapes that are being combined within and next to each other, with hollow small squares and the use of the blue primary colour painted on some of the individual walls to create or rather bounce out the attraction of the constructed building. From a viewpoint looks like there's a unit form on how they are situated in the space around. In spite, England has put in consideration and planned on how to handle the volumes and sizes of the shapes created, keeping a strong sense of the sacred. (England, R., 1998)
 |
Church of St. Francis Qawra, Malta.
Richard England, 1988-98 |
Another example from England's architectural designs, is the 'Dar il-Hanina Samaritana', that is found in Santa Venera, Malta. They were designed with a Baroque entrance doorway, with a surreal triad of over lapping applied with warm yellow primary colour, behind it once again one could notify that at the doorway entrance there are two slabs which are designed with repetitive small blocks with glass installed. The design is deriving from the period of where they used to build lots of block buildings with lots of square window designs. This design technique was also an easier and faster way to build the buildings.
This is a building of Aldo Rossi to show an example as an influence to the post modernism buildings that have small squares included.
 |
San Cataldo Cemetary, Aldo Rossi
 |
Dar il-hanin Samaritan entrance
|
|
 |
Dar il-Hanin Samaritan
Santa Venera, Malta 1996, Richard England |
This is another clear picture of the same location area representing a clear example, in use of geometrical shapes built in concrete blocks, there's use of symmetry, in use of red, blue and purple colours. Again at the top part of the cylindrical shape of the architecture there are shown the small hollowed squares.
 |
Dar il-Hanin Samaritan
Santa Venera, Malta 1996, Richard England |
This is a building by Philip Johnson, found in New York City, 1984. It's a construction built with a form of a rectangular, boxy block with a classical broken pediment at the top of the building.
 |
Sony building, 1984
|
Another example of this large exterior building brings in the neoclassical style with the postmodern. Again according to the post modernism style, this building represents shapes and forms that are being on the building. The top classical pediments have a wide symmetrical gable and a split in the center. Has a sense of repetition, classical columns that are around the building and circle shapes are on the front of the building under the pediment. As noticed the scales vary, the building is built in a long rectangular shape along with another complimentary building that is at the front, is built with two or three lower floors.
 |
| Espaces d'Abraxas a' Noisy-le Grand, Ricardo Boffill, 1983 |
Here we can see one of the first post modern houses that was dedicated for Robert Venturi's mother. Robert Venturi was one of the first American Modernist architects, where he was also one of the first architects that started to destroy the elements and characteristics of the modern style to bring in the post modern style. In point of fact Robert Venturi had an award of the Pritzker architecture prize as an honour to a living architect who has built work that demonstrates a combination of those qualities of talent. As a reward he was given a bronze madillion that costs $100,000 US dollars.
The design of this architecture has an important aspect, it was built between the 1962 and 1964. Whereas he tested complexity and contradicted by going against the norm in architecture.
So what we can see here Venturi designed a shelter through its exterior with its wide symmetrical gable like a classical pediment, which at this case is split.
 |
| Vanna Venturi House with its split gable, 1950's |
Here one can also detect the exaggerated manner of the chimney poking out. The Vanna Venturi house has a comosition of a rectangle, curvilinear and with diagonal elements combined together. It is set to an inarguable that creates complexity and contradiction.
 |
| Vanna Venturi House with its split gable, 1950's |
Here there are three pictures of the interior staircase, its where we could see an unusual twist. The fireplace is placed next to a stair that competes with the fireplace as it is installed in the center of the heart of the home. The stair is solid and has both vertical elements with an unusual shape, this was designed to make room for the other. The second floor rises up at an ingenuity angle, its function was completely useless to its sleep slope, while on the other level serves as a ladder to c lean the high windows. (Perez, 2010)
 |
Vanna Venturi House,1950's interior -staircase view
Another room that serves to be as a bedroom, is found to be on the other side of the house. It is representing the exterior as a layering system, to make the exterior walls with both walls and screens. |
The functional and formalized shapes of modernist movements are replaces by aesthetic, playfulness, unusual surfaces and kitsch style.
Reference:
OuLearn on Youtube, 2013. Post-Modernism Design in a nutshell (6/6). [Video online] Available at: <https://www.youtube.com/watch?v=lKomOqYU4Mw> [Accessed on 5 May 2016]
Mainetti. D, n.d. Richard England. [Blog] Available at: <http://paradisebackyard.blogspot.com.mt/2013/08/richard-england.html> [Accessed on 5 May 2016]
England, Richard., 1998. Richard England. L'Arca Edizioni, Bergamo: Franca Rottola.
Perez.A, 2010. AD Classics Vanna Venturi House/ Robert Venturi. [online] Available at: <http://www.archdaily.com/62743/ad-classics-vanna-venturi-house-robert-venturi/> [Accessed on 5 May 2016]








_(7622118328).jpg)































